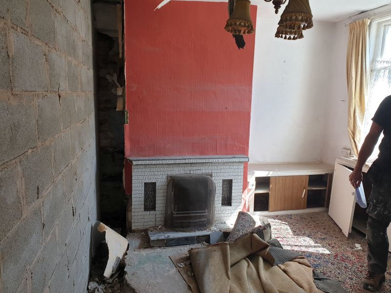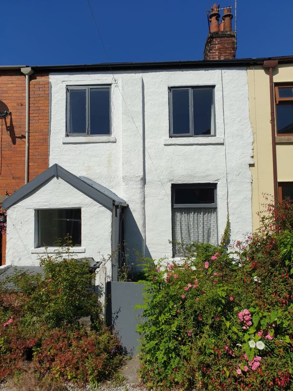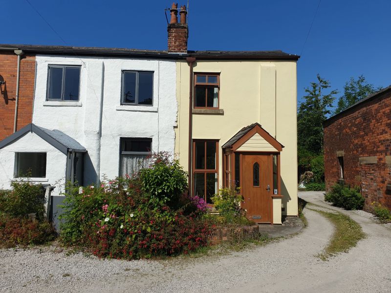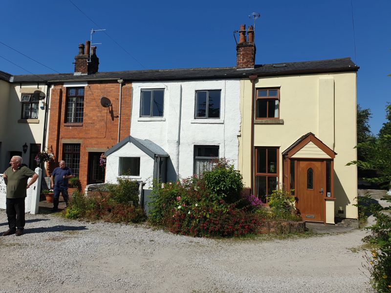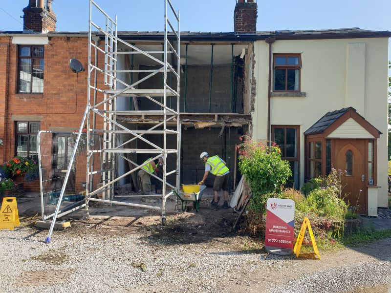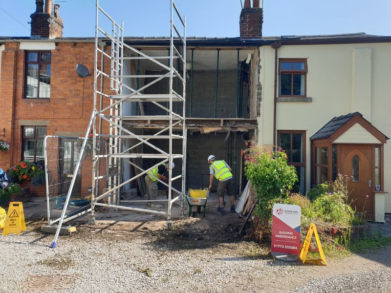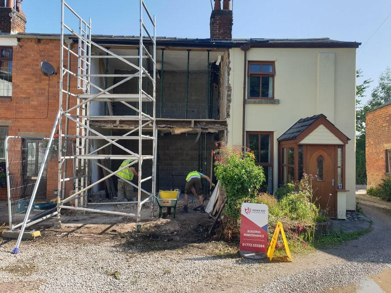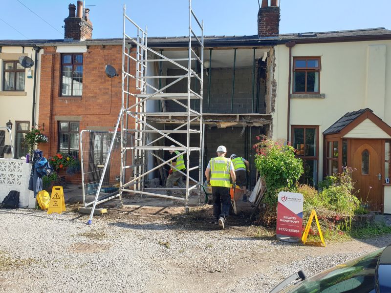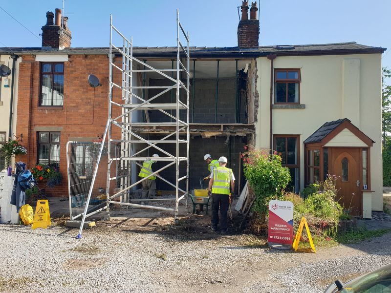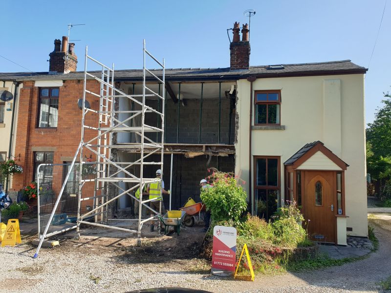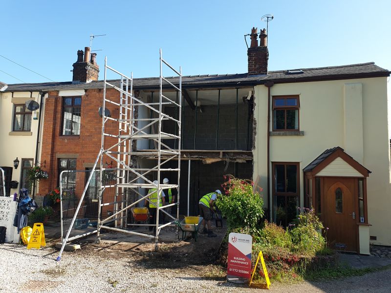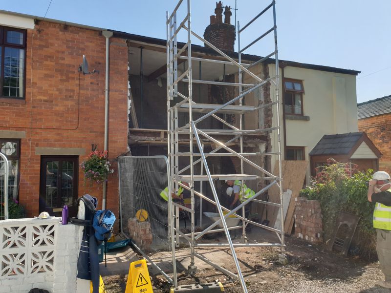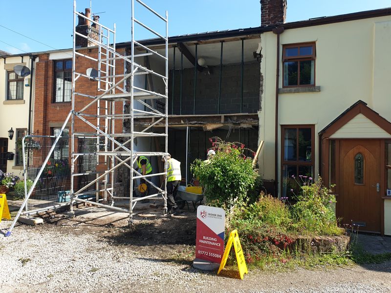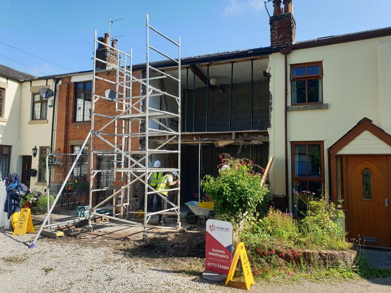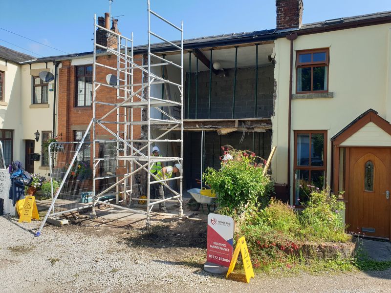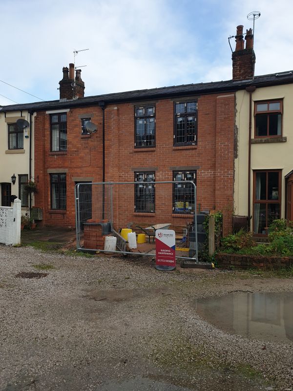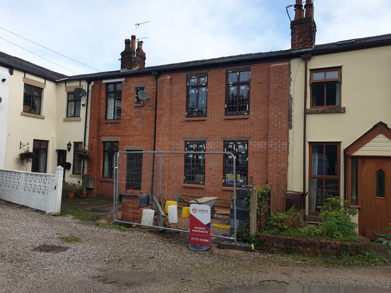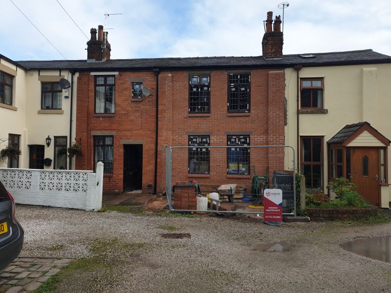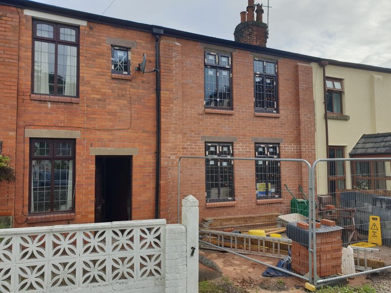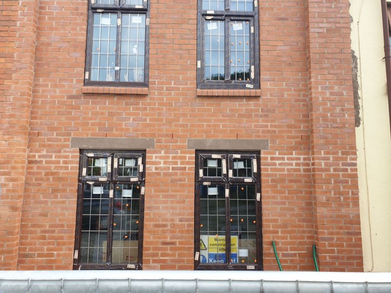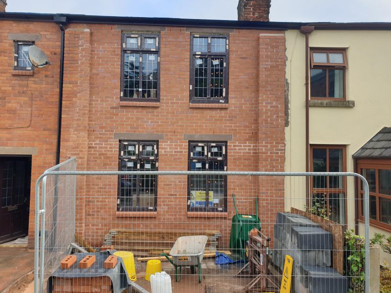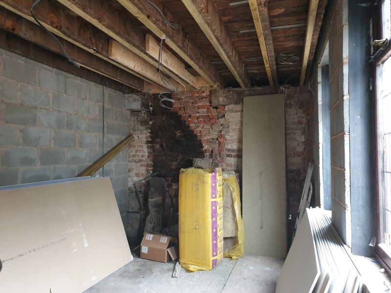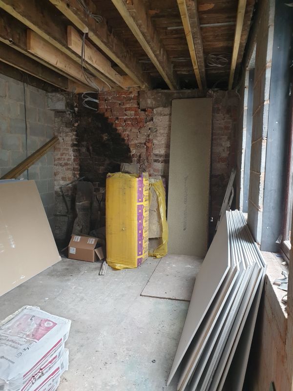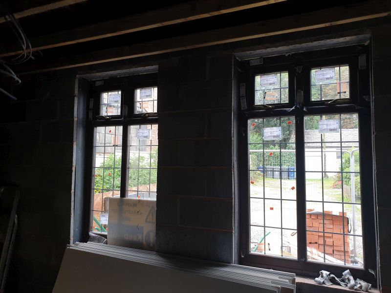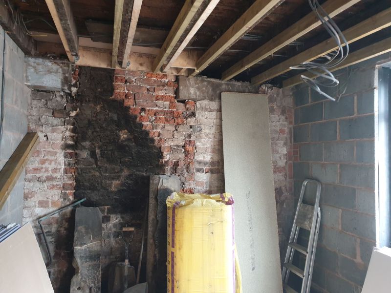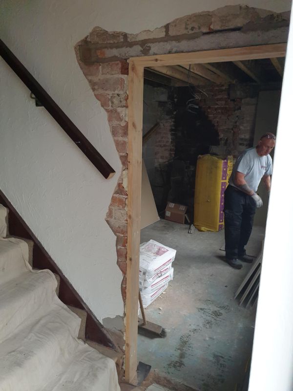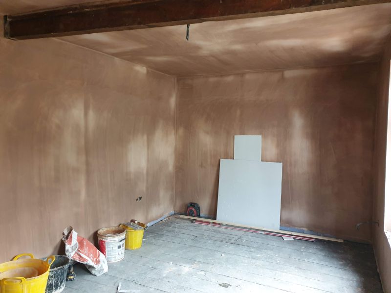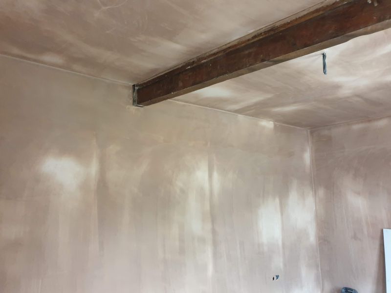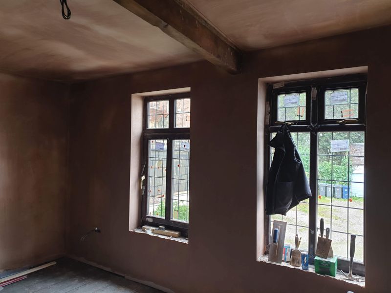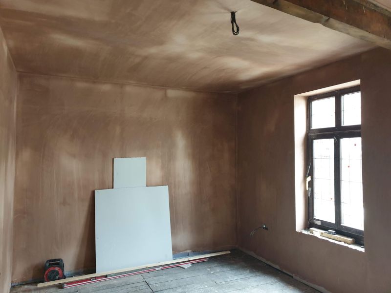We sub divided the middle cottage of a set of three terrace cottages creating two larger dwellings shared by the cottages on either side.
The middle cottage was divided equally, the front elevation rooms were added to one cottage and the rear elevation rooms to the other cottage.
The front elevation cottage wall was structurally unstable, so the building was propped and supported whilst the front elevation was carefully taken down to ground level.
We then rebuilt the front elevation to match the existing and installed new windows and stone sills in keeping with the original terraced cottages. Internally a large chimney breast was removed creating more living space and new rooms were created to the existing dwellings.
Joinery and plastering works were completed internally and new radiators installed to the new rooms.
PROJECT BRIEF
To convert three cottages into two,
THE RESULT
Expanding the cottages has given the two original properties much more space and freedom!



















